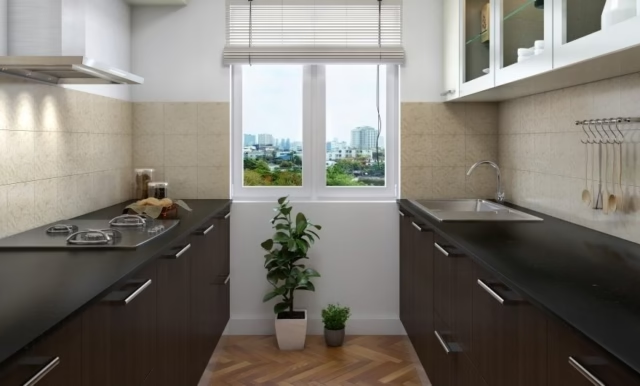A small kitchen space doesn’t mean you have to compromise on style or functionality. With the right approach, even the most compact kitchens can feel luxurious, efficient, and inviting. Modular kitchen designs offer countless possibilities to transform small spaces into premium cooking areas. In this guide, we will explore practical yet stylish kitchen design ideas for small modular kitchens that deliver both aesthetics and utility.
1. Opt for Sleek, Space-Saving Layouts Modular Kitchen
One of the primary goals in small modular kitchen design is to maximize space without clutter. L-shaped and parallel kitchen layouts are ideal for compact homes, as they optimize movement and improve workflow. These layouts ensure that essential kitchen furniture like countertops, cabinets, and appliances are positioned logically without making the space feel crowded.
2. Use Vertical Space Efficiently
In smaller kitchens, vertical space is often underutilized. Install tall kitchen furniture units that stretch to the ceiling to increase storage. Wall-mounted shelves, hanging racks, and magnetic strips are excellent additions that free up counter space while keeping daily-use items within reach. Tall cabinets not only provide ample storage but also contribute to the premium look of the kitchen interior design.
3. Light Colors and Reflective Surfaces
Color plays a significant role in making a small space look bigger. Opt for light shades like white, beige, or soft gray for cabinets and walls. Glossy finishes, glass doors, and reflective kitchen furniture design help bounce light around the room, making it appear more spacious and upscale. Mirrored backsplashes or metallic accents can also elevate the look.
4. Intelligent Storage Solutions
When every inch counts, smart storage becomes essential. Consider modular kitchen furniture with pull-out drawers, corner carousels, under-sink organizers, and hidden compartments. These solutions help avoid clutter and keep the kitchen design neat and efficient. Modular kitchen price ranges may vary, but investing in custom storage is a game-changer for compact kitchens.
5. Integrated Appliances for a Seamless Look
Built-in appliances like microwave ovens, refrigerators, and dishwashers offer a clean and modern appearance. Integrated appliances not only save space but also enhance the overall aesthetic of the kitchen. Streamlined appliances blend into the modular kitchen design, creating a unified and premium finish.
6. Open Shelving for Visual Space
Open shelving is a great way to lighten up a small kitchen. It adds character, showcases beautiful crockery or decor, and gives an airy feel. However, balance is key—combine open shelves with closed cabinets to maintain a clean look and avoid a cluttered appearance.
7. Add Personality with Lighting and Decor
Premium doesn’t always mean expensive. Small decorative elements like pendant lights, under-cabinet LED strips, and minimalistic decor can add warmth and luxury. Statement lighting enhances the ambiance and visually defines areas within the modular kitchen, especially when paired with modern kitchen furniture design.
8. Compact Island or Breakfast Counter
If space allows, a compact island or breakfast counter can serve multiple purposes—extra counter space, dining area, or storage. Opt for multifunctional furniture that complements the kitchen interior design. Foldable or extendable counters can offer flexibility without occupying permanent space.
9. Use Glass to Expand the Visual Area
Glass cabinet doors, partitions, or even windows help to visually expand the space. Transparent or translucent materials reduce visual barriers, making the kitchen feel open and connected to the rest of the home. Combining glass with wood or metal finishes brings a premium touch to your modular kitchen design.
10. Choose the Right Flooring and Backsplash
The choice of materials for flooring and backsplash affects both style and maintenance. Light-colored tiles, vinyl, or wood-textured flooring can make a small kitchen look more open. A stylish backsplash not only adds personality but also protects the walls and ties the overall kitchen design together.
Conclusion
Designing a premium-looking small modular kitchen is all about making smart choices with layout, storage, colors, and finishes. Thoughtfully chosen kitchen furniture, integrated appliances, and clever lighting can transform even the tiniest space into a stylish and functional kitchen. Refer to real kitchen design photos for inspiration, and focus on features that suit your lifestyle and budget. With proper planning, your small kitchen can deliver big on both design and efficiency.







